Architecture
Architectural Designs by Miglena Pförtner
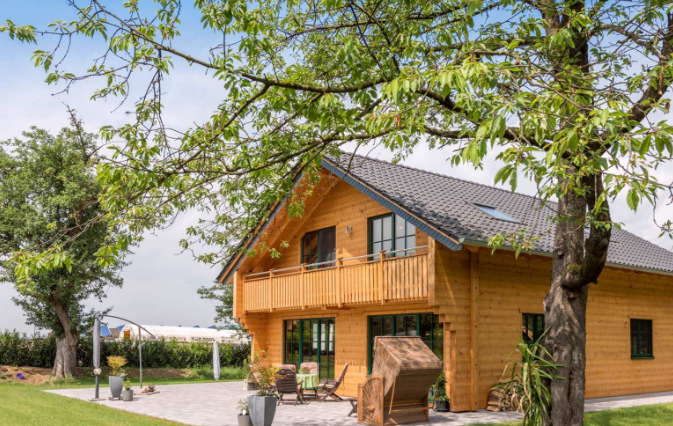
Alpine-Style Chalet
This iconic project of ours features an open, airy design with unlimited spaces on the ground floor and natural light flooding in through floor-to-ceiling windows. The clients were inspired by their beloved annual ski holidays in Austria. Their dream house had long been in their minds and was simply waiting for its realization. The rectangular floor plan includes an open living/dining space with an oak staircase, a spacious kitchen, a guest toilet, and a laundry room on the ground floor. The upper floor offers a bedroom, a guest room, a bathroom with shower and bathtub, and a storage room, all accessible from a bright gallery. The house is heated through underfloor heating, using liquid gas and heat generated from solar energy.
View the project- Location: Germany
- Year: 2023
- Type: house
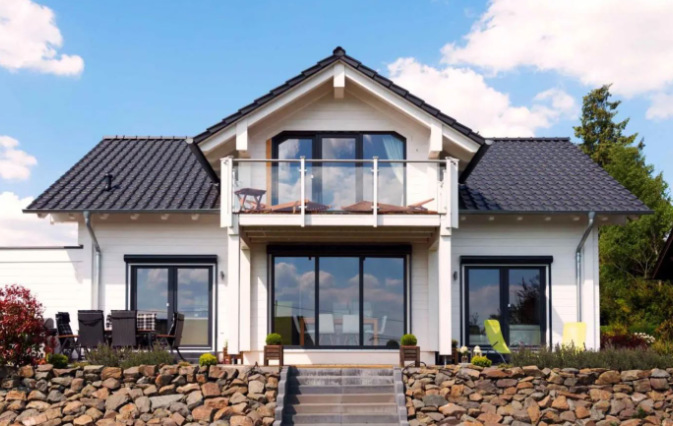
White Dream
This wooden house is characterized by a straightforward, spacious design with an extensive open living area on the ground floor and a predominantly glazed southern facade that allows abundant natural light and unobstructed views of the garden. The exterior has white-painted pine walls, contrasting with an anthracite roof. The ground floor includes an entrance hall, guest bathroom, pantry, kitchen, dining area, and living room that flow into each other, while the upper floor has a master bedroom with floor-to-ceiling windows and a balcony, a walk-in closet, a bathroom, and additional rooms. The house is heated via gas and solar-powered underfloor heating.
View the project- Location: Germany
- Year: 2022
- Type: house
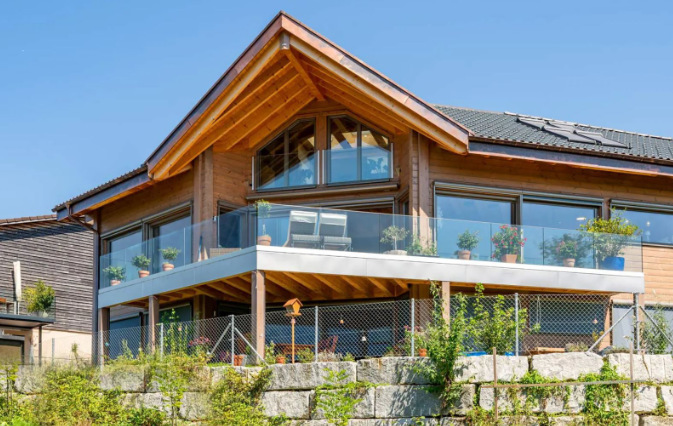
Casa Shanti
Casa Shanti is an impressive wooden villa overlooking Lake Lucerne in Switzerland. The unique slope architecture resembles a ship's bow with a pointed roof, inspired by traditional Indonesian Batak houses. The design is oriented towards the lakes in the valley, the mountain range opposite, and the path of the sun. The villa features a spacious living/dining/kitchen area of 97m² along an almost entirely glazed southern/western facade. The massive walls are made of light pine logs and, together with the exposed beam ceilings, create a healthy and cozy atmosphere. The living area amounts to 282m² plus an additional large sun terrace and garden. The house is situated on a masonry basement, which we designed with the intention of renting it out. The ground floor includes an open living space, a separate reading room, a laundry room, a bathroom with toilet, an entrance hall with wardrobe, and an open staircase. The upper floor has a billiard room, three spacious bedrooms, and two bathrooms. Heating is provided by a heat pump for the underfloor heating.
View the project- Location: Switzerland
- Year: 2024
- Type: house
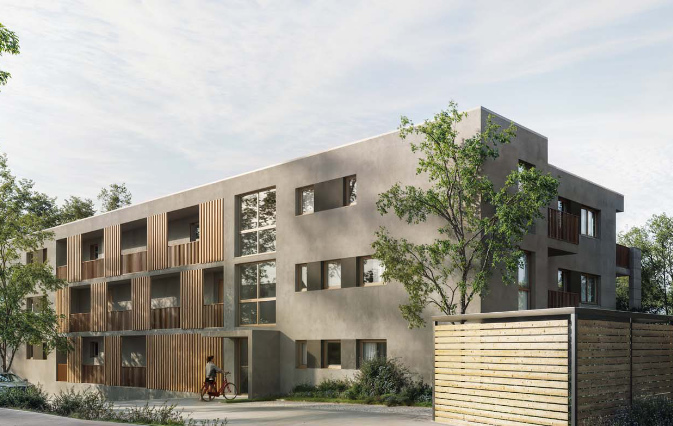
Residential Building
In the heart of the city, this low-rise residential building has a rich program. Apartments meeting different size requirements can be found on each of the floors. It is designed with high energy efficiency and a modern, simple design.
View the project- Location: Germany
- Year: 2022
- Type: residential building
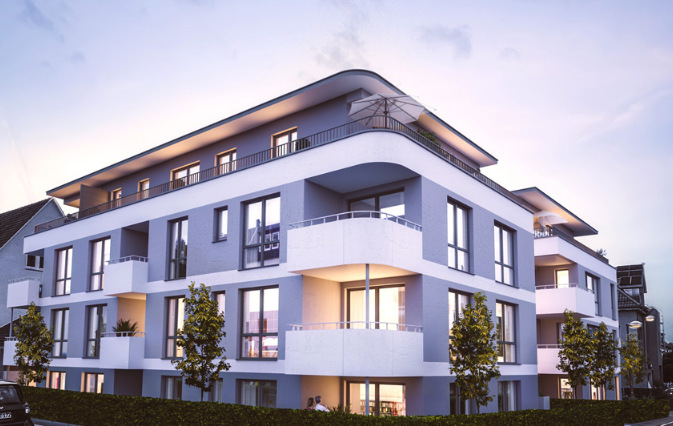
Residential Complex
This residential complex is built in a rapidly developing environment with intensive demand for properties. What's emblematic about it is that, in addition to its high characteristics for the quality of the materials used, it also has apartments that are entirely designed for the needs of people with disabilities.
View the project- Location: Germany
- Year: 2023
- Type: residential building
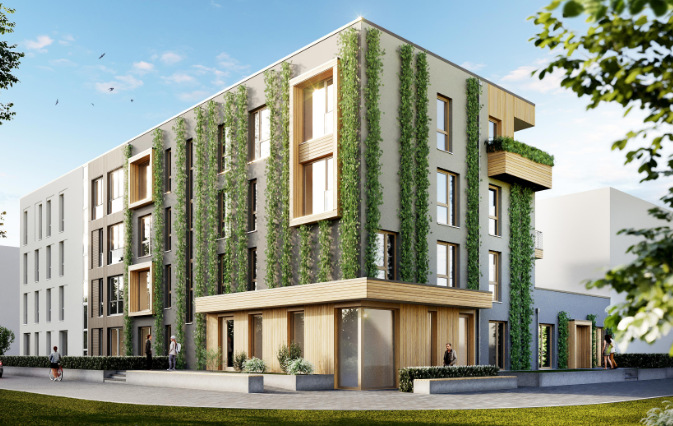
Boutique Residential Building with Office Spaces
This hybrid building houses apartments and offices for rent. The materials used in it are of the highest class. The investor wanted a partially green facade that would follow contemporary trends in architecture.
View the project- Location: Germany
- Year: 2024
- Type: residential building with mixed functions
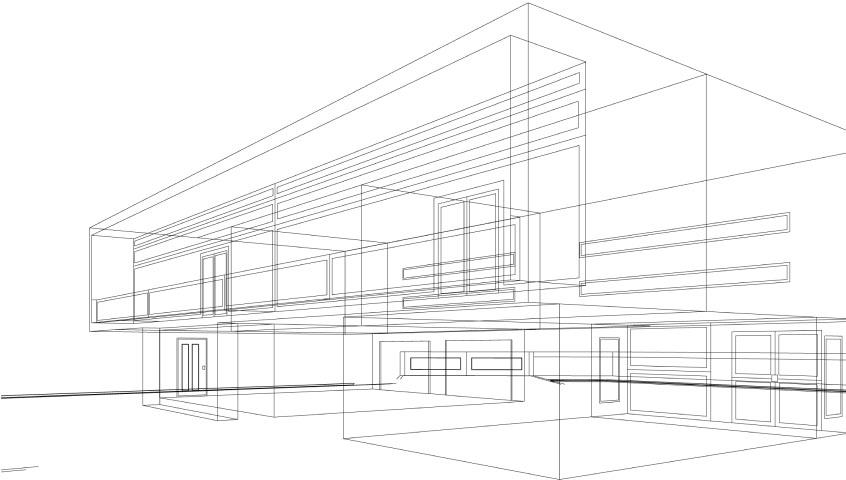
70
House Projects
8
Residential Building Projects
100
Interior Projects
Are you ready to start your architectural project?
What is our architectural approach?
Miglena Pförtner follows a comprehensive architectural approach to transform your vision into reality, whether for residential, commercial, or hospitality projects:
Research and Concept
In this initial phase, we familiarize ourselves with the givens - environment, requirements, needs - so that we can propose several ideas for development in a later phase, complying with local regulations and in sync with the client's wishes.
Technical Design
After we have gone through the initial sketches, discussions, and have chosen a specific conceptual variant to work with, we focus on materializing and more detailed development of the project. This is also the phase in which the main collaboration with all other specialists - engineers, surveyors, landscape architects, etc. - takes place, with whom we jointly develop the project so that it is properly packaged, not only for submitting a building permit but also for its proper subsequent implementation on the construction site.
Author's Supervision
After the necessary documentation has been issued for the opening of the construction site and the contractor has started work, we provide periodic visits for control and ensuring that the building grows properly and reaches its potential.
What clients say about my work

Penko Nedyalkov
View on GoogleWe are extremely satisfied with the work of Architect Miglena Pfoertner! She prepared an interior design project for our kitchen and was involved at every stage - from measurements to the final 3D model. She was always ready to discuss ideas on site and gave us very valuable advice on layout, materials, and execution. She also referred us to excellent construction and furniture craftsmen. The final project included all the exact dimensions of the room and furniture, which significantly facilitated the implementation. We highly recommend her! 😊

Alex Molodovski
View on GoogleArchitect Pfoertner was extremely responsive throughout the entire design and construction process. The responsibilities we assigned to her were many, as our inherited house was not in good condition at all. It required expert judgment on what was worth preserving and restoring and where it made more sense to introduce a new element. We saved ourselves a lot of stress and managed to stay within the necessary budget. We were satisfied and very, very grateful!

Iva Pavlova
View on GoogleWe are very satisfied with the professional attitude, personal contact, and most of all, the easy communication throughout the entire design process. All promised deadlines were met, and our preferences were taken into consideration.

Guy Shai
View on GoogleMiglena helped me in the best possible way. Very professional, quick to reply, speaks perfect English.

Mai Munek
View on GoogleI am very pleased with Miglena's dedication and work ethic. She took the time to understand my needs and communicated with me every step of the way to make sure I ended up with exactly what I wanted. Thanks for all your help!

Neby Thomas
View on GoogleI have only good things to say, it was a nice experience working with Miglena. She is a great professional, very dedicated in her work and overall a wonderful person. She was able to bring the concept of my dream house to life. Thank you for all your help :)

Nathalie Ternes
View on GoogleMiglena did an amazing job - very professional and responsive! Kept me in the loop at every stage, and went way above and beyond. Now our apartment is finally outstanding, beyond our imagination. What a result. Fantastic. Highly recommend.
Take advantage of expert advice now.
Copyright © 2025 Miglena Pfoertner. All Rights Reserved


